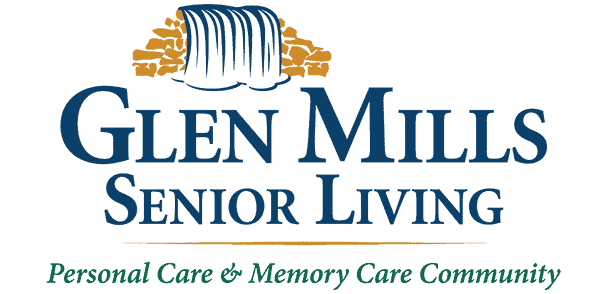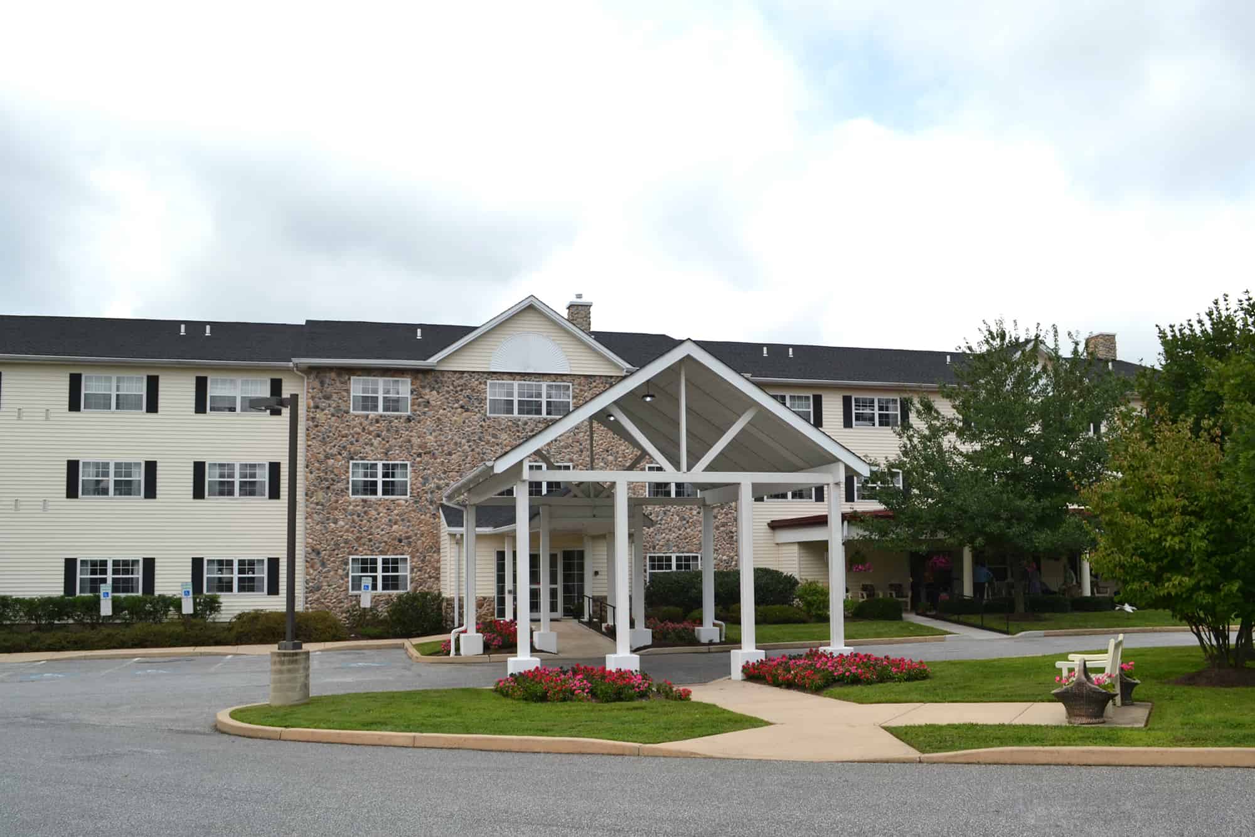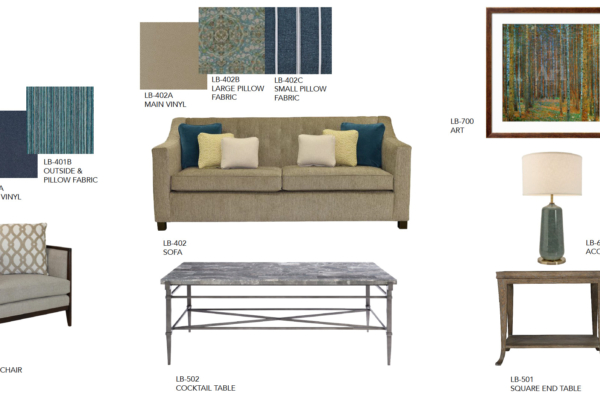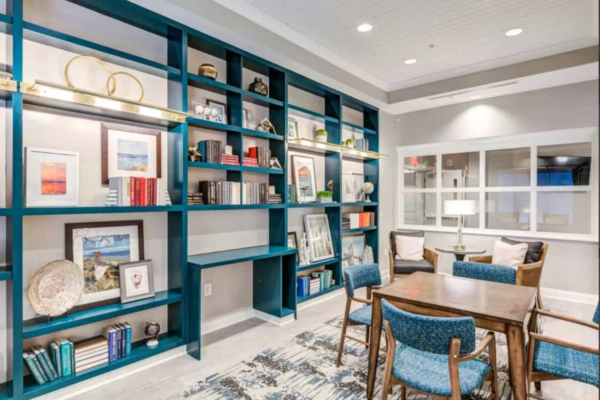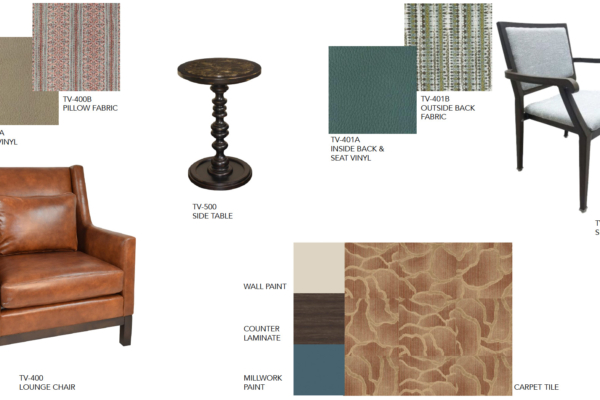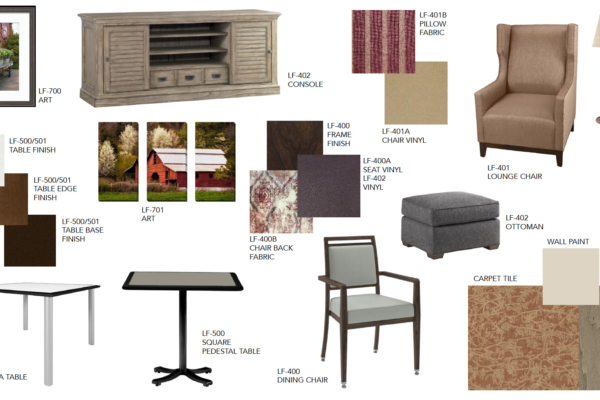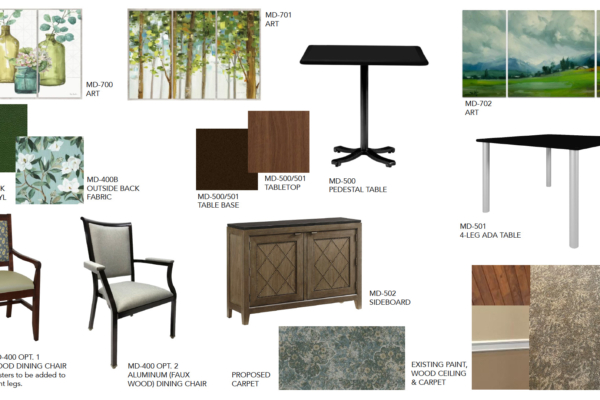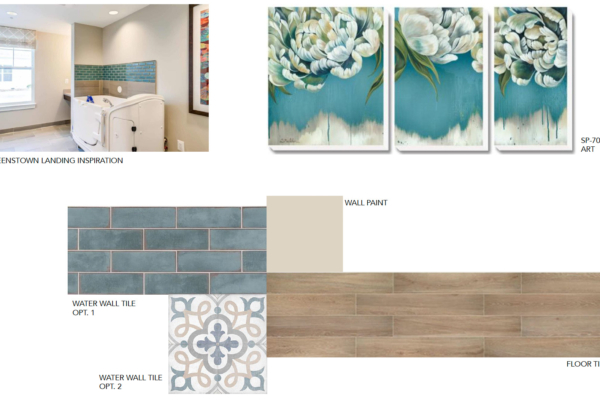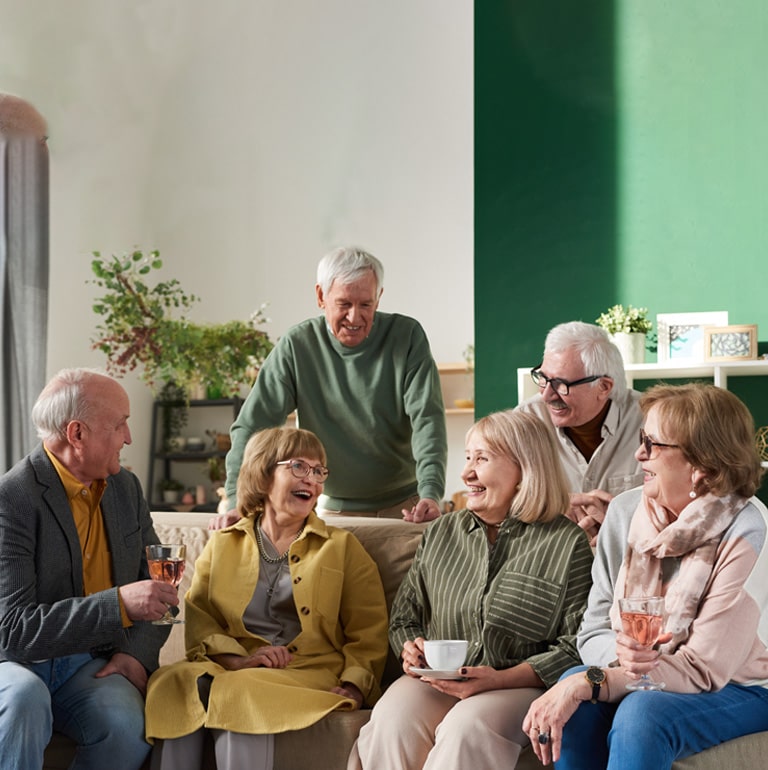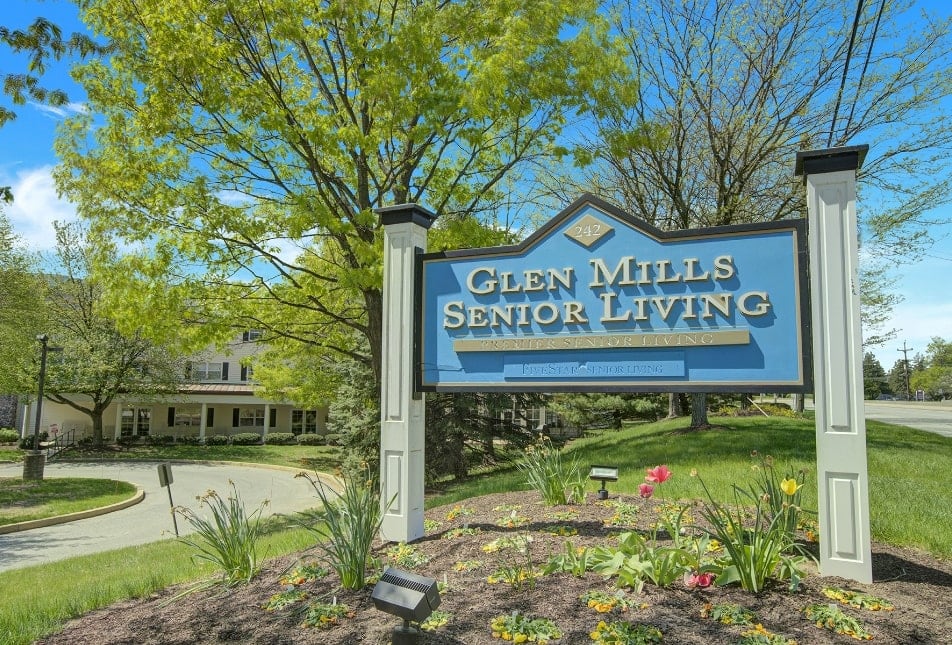Planned Renovations
Each space is planned to be happy, safe, and secure. The aesthetic will create welcoming spaces for residents, and their loved ones who visit, to relax in a home-like atmosphere.
The color scheme was chosen to appeal to aging eyes and the cohesive plan will include teal, coral and plum as the central color story. The colors will flow from room to room, adding additional pops of colors to differentiate areas.
The design story is a traditional style with a hint of transitional direction. Elegance mixed with cleaner silhouettes.
Chairs and sofas were selected not only for their aesthetic appeal but also for ergonomics. Each is designed to provide comfortable and safe seating for seniors.
Keep up to date with our renovations by following the photo gallery below.
- A 17 unit memory care, “LifeStories” Neighborhood with dedicated dining and living areas will be created
- The 2nd and 3rd floor Corridors will be treated to new flooring, paint, artwork, and lighting
- Eleven new high-acuity units will create a “LifeBridges” Neighborhood with dedicated dining and living areas
- The Activities Room and Cafe/Bistro spaces will be upgraded with new cabinetry, appliances, and paint
- A new, designated Theater will be created
- A new Emergency Call System will be installed throughout the community
- A Bus for Resident activities and appointments was purchased
- Both the Beauty Salon and the 2nd floor Library will have new furniture, equipment, flooring, furniture, paint and lighting
- The Main Lobby will be renovated to include new comfortable seating, a new chandelier and ceiling paint
- Elevators will be renovated
- The Dining Room will have new light fixtures, tables and chairs, and window treatments
