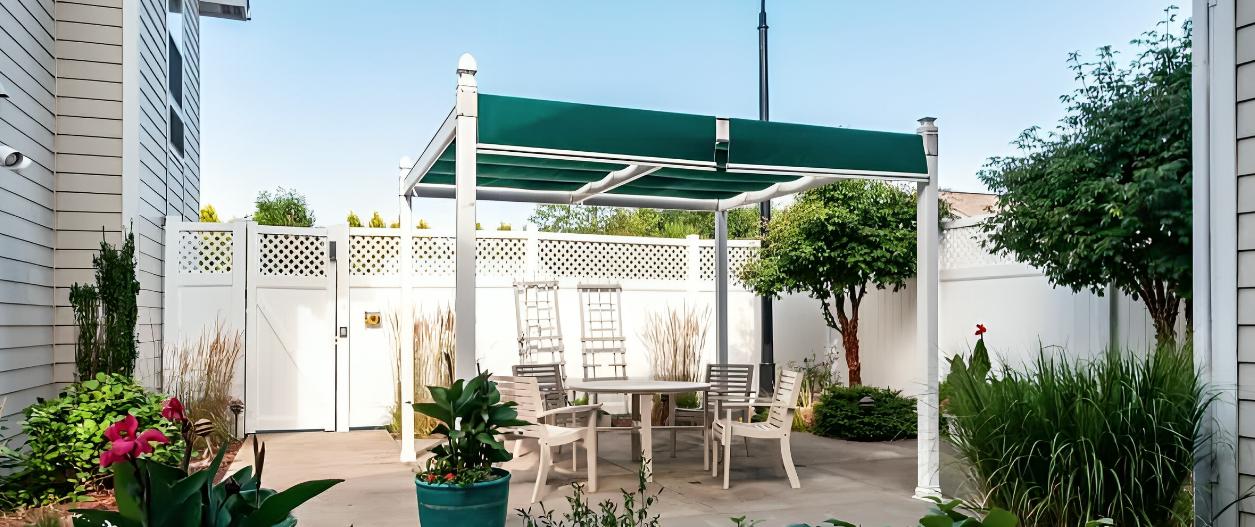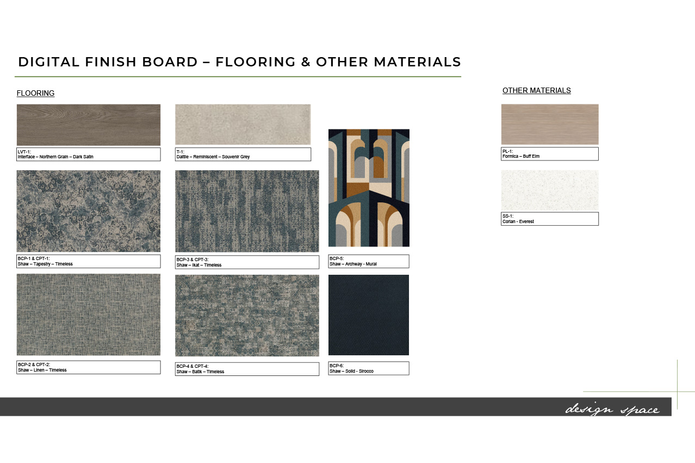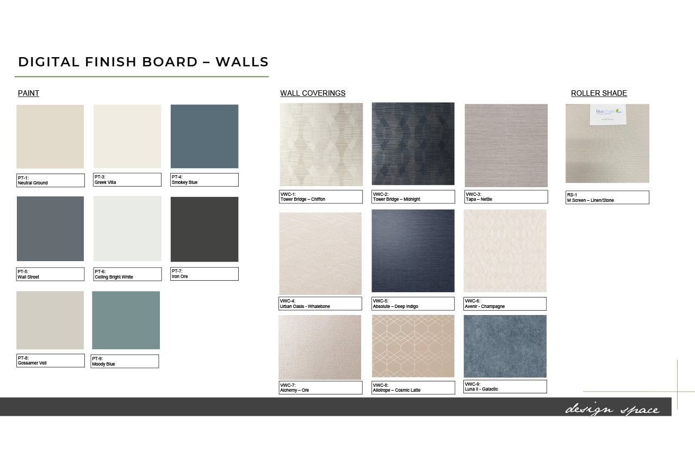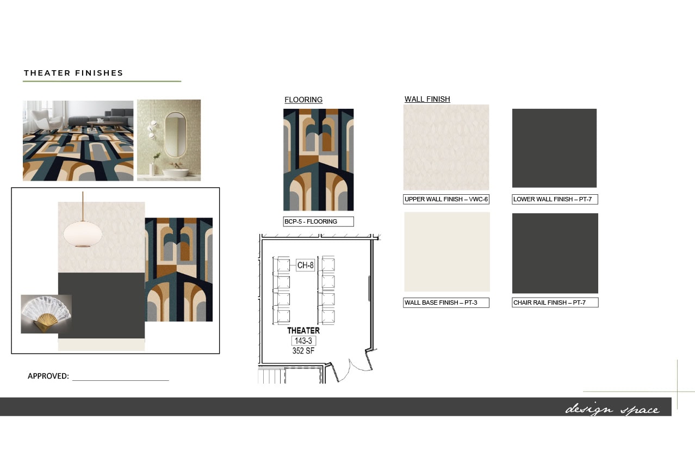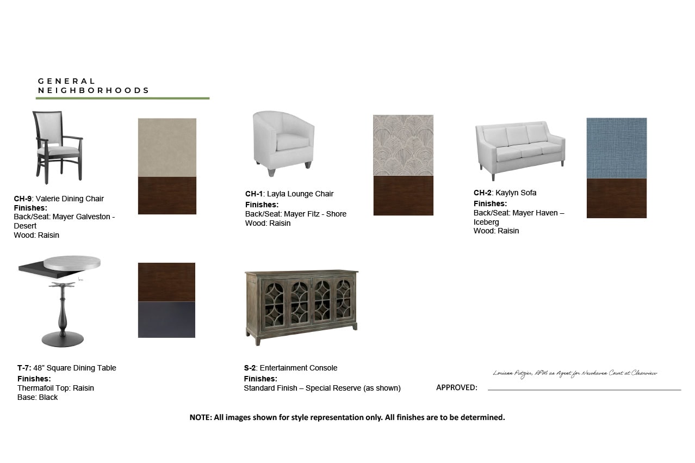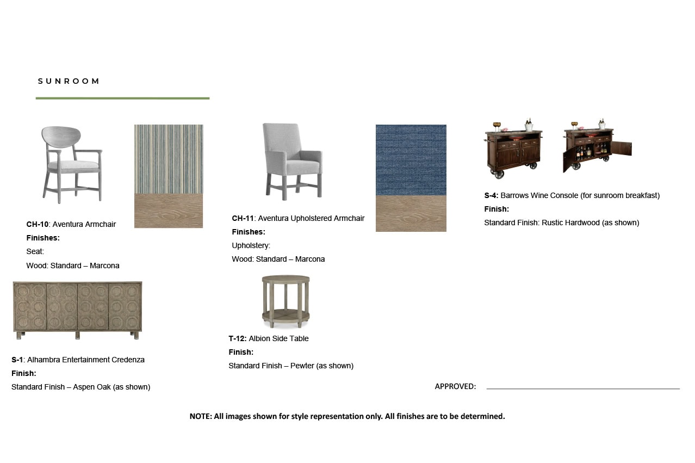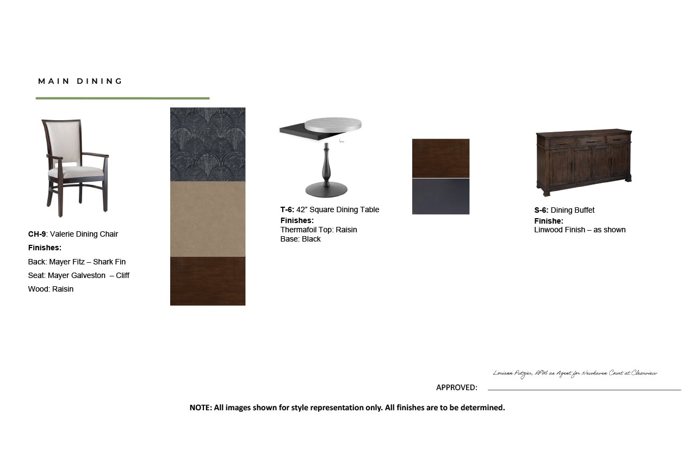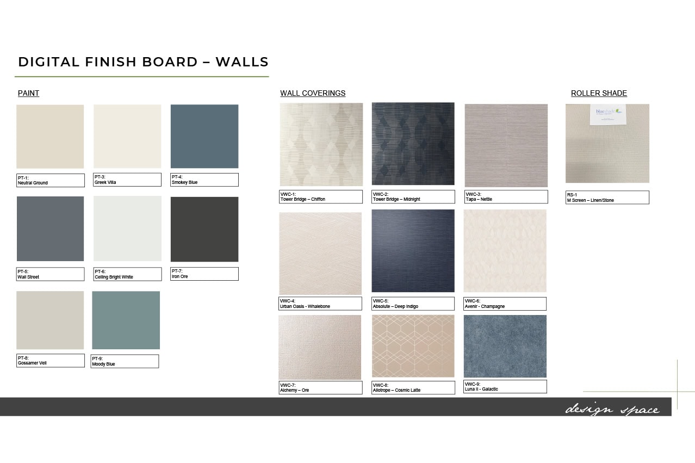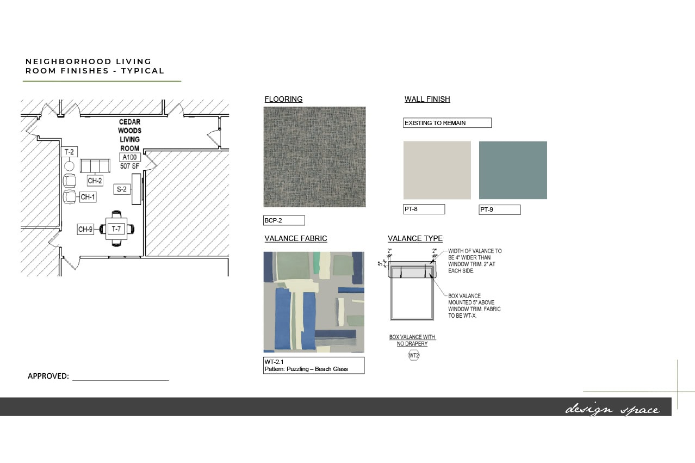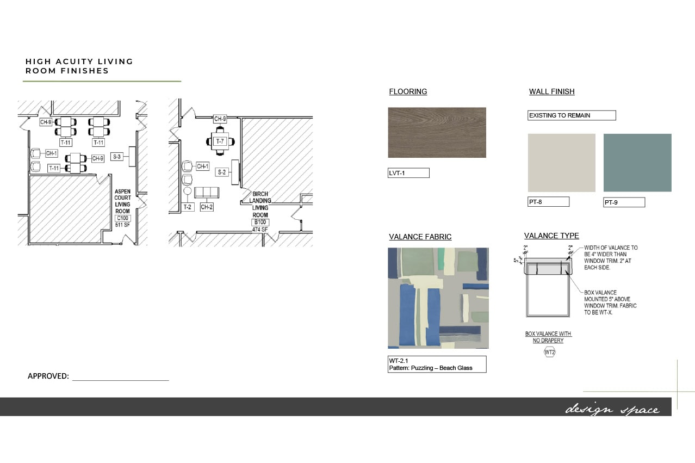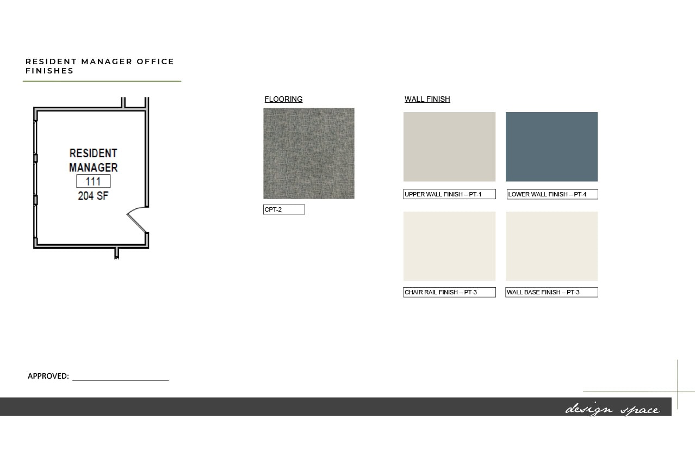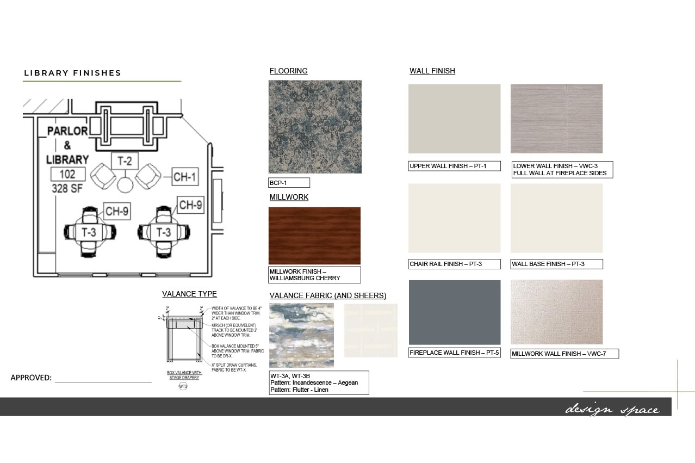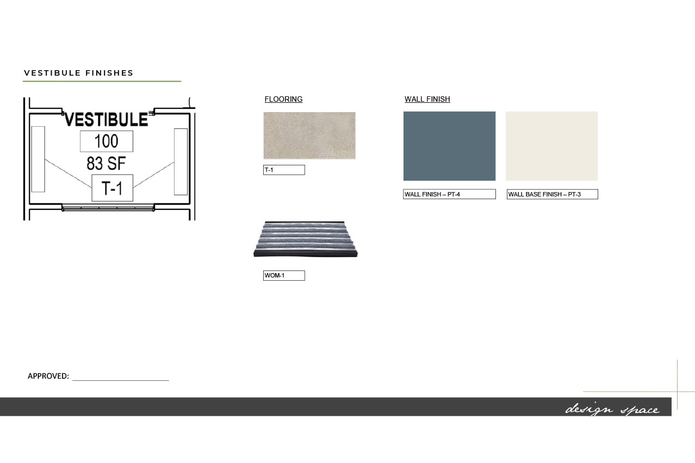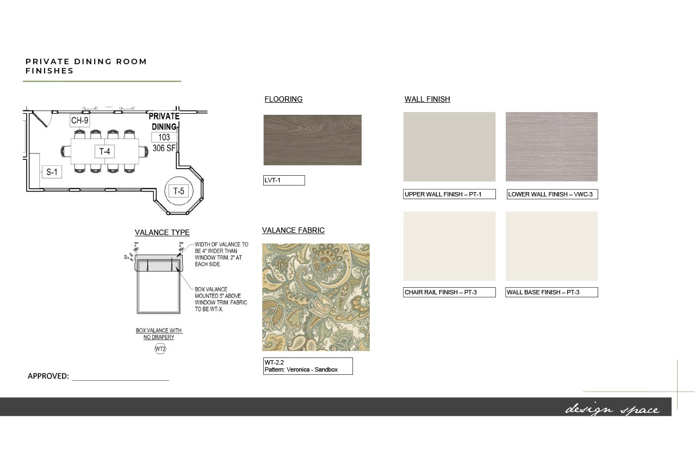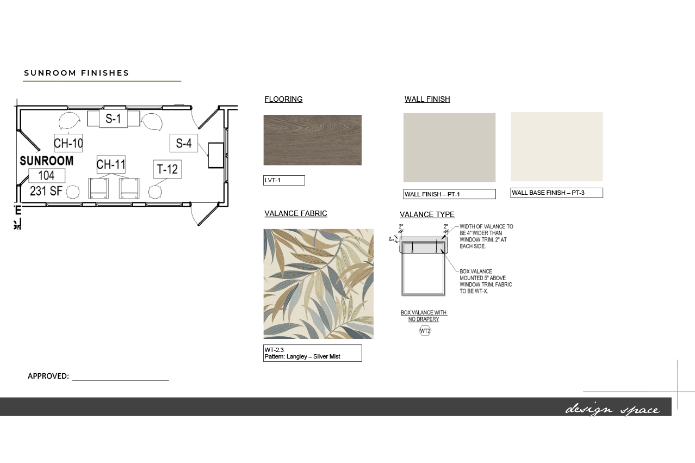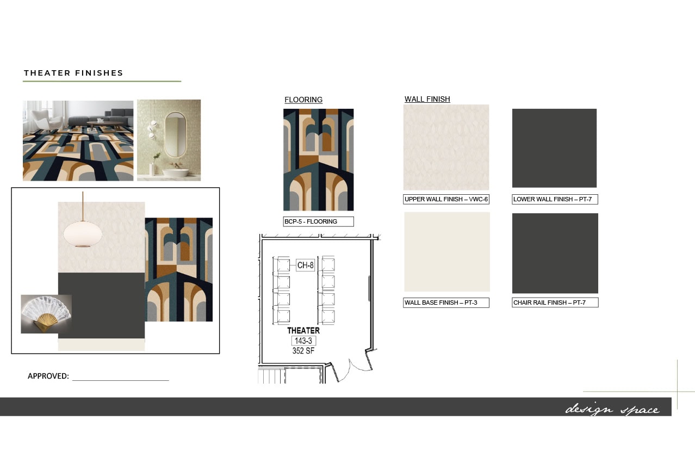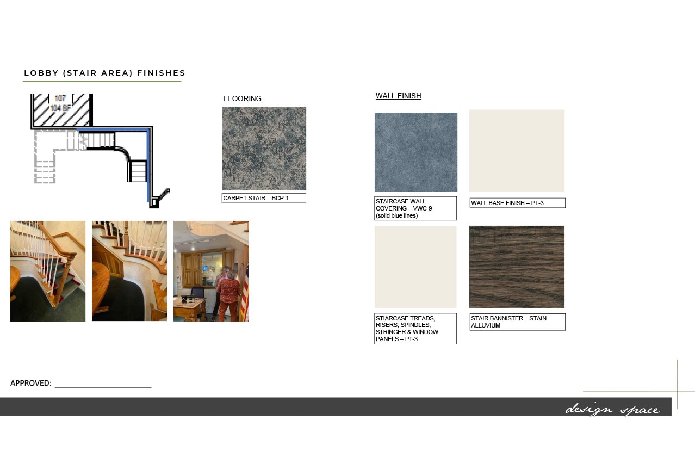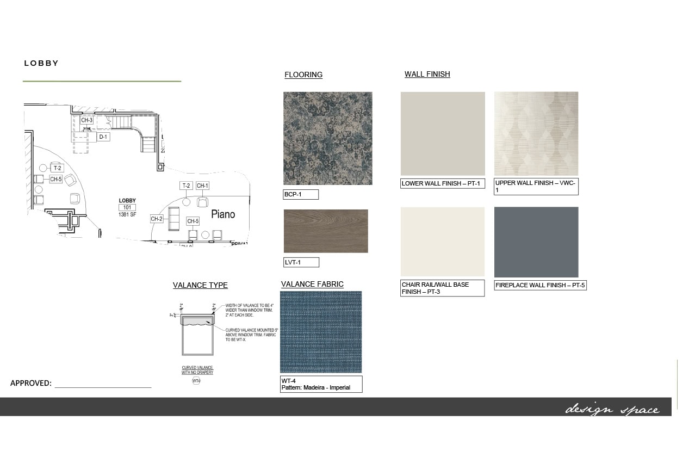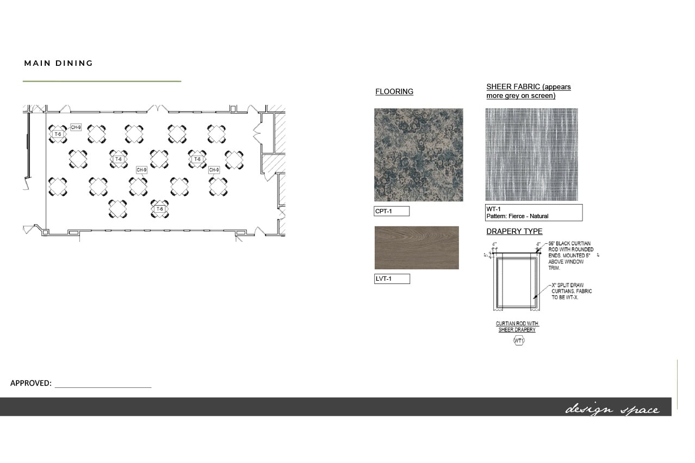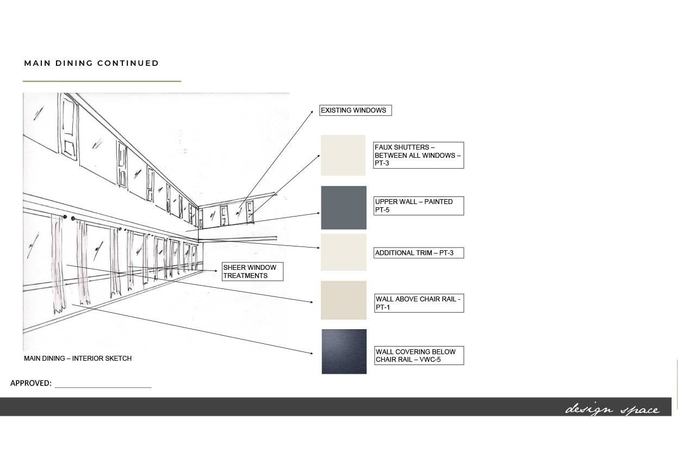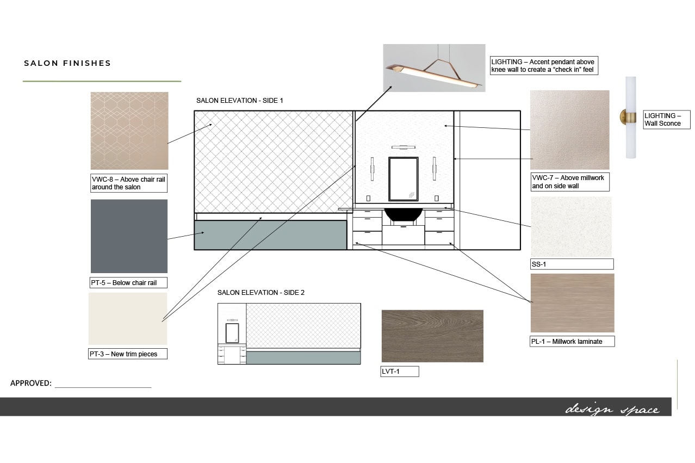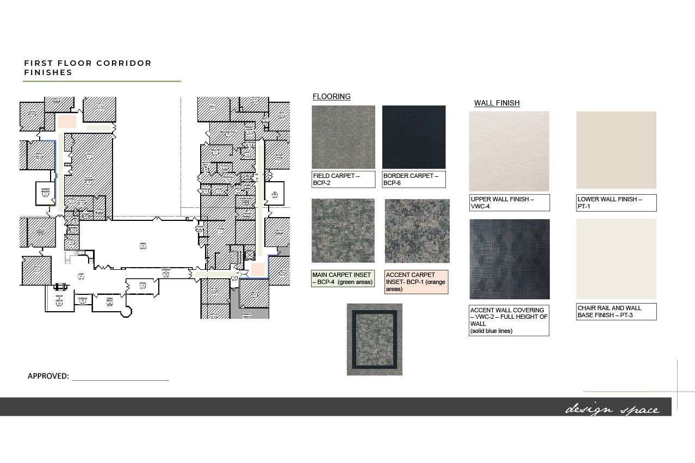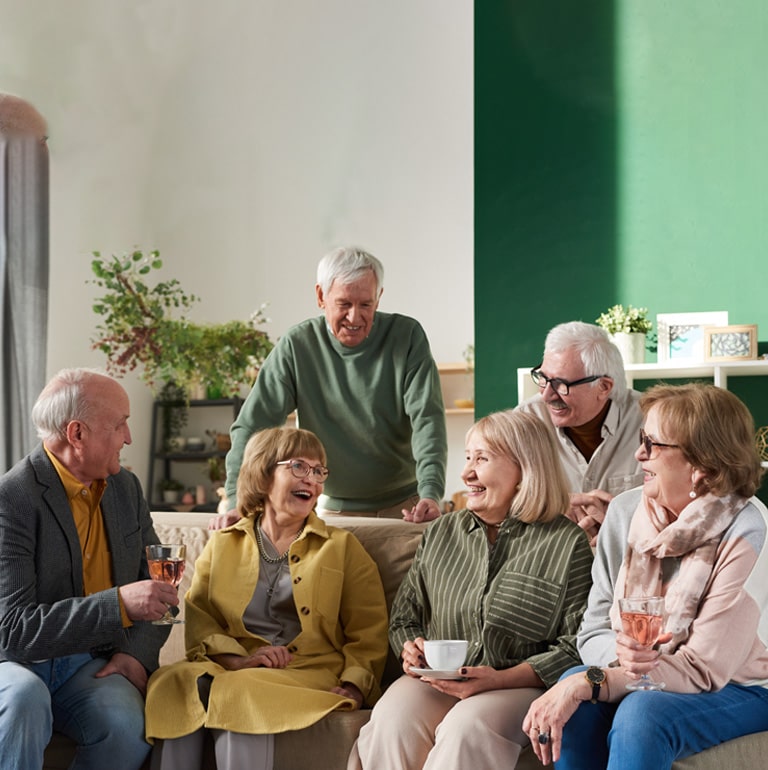The Reinvention
Plans are underway for a late October start date of a 5 month project to reconfigure spaces to invite socialization and more family and friends involvement. The areas noted for reinvention will be designed and furnished to be more interesting and conducive to what residents enjoy most.
The transformation includes most of the first floor as well as the Beauty Salon on the second floor. The color palette for new furniture, lighting, and flooring will move from the current burgundy and green to grays, blues, greens and soft neutral tones.
Both LifeBridges Extended Care Neighborhoods on the first floor will be a part of the project and will be upgraded with new furnishings that are more conducive to the needs of our residents living there.
- The Resident neighborhoods, Library, Sunroom, Living Room, Fireplace Area, and Dining Room will be redesigned to be more livable and engaging spaces for our residents to enjoy.
- The Theater will be transformed to become a dedicated, Art Deco style Movie Theater with state-of-the-art sound, comfortable modern seating and increased capacity.
- The new Beauty Salon is designed with an upbeat and interesting floor plan for our residents to enjoy.

